It is finally time! The One Room Challenge: Basement Family Room and Playroom Reveal! See how we transformed the basement in our 115 year old home into a usable family room and playroom!

Thank you so much to Home Decorator Collections Flooring, Sherwin Williams, Brookly, Lamps Plus, and Minted for sponsoring our One Room Challenge: Basement Family Room and Playroom Reveal! I couldn’t have completed this challenge without their generosity and great products!
Well we made it guys! It is week six of the One Room Challenge hosted by Linda from Calling It Home. If you are stopping in for the first time, this is a bi-annual bloggers challenge where we have six weeks to transform one room! We completed our daughter’s nursery last year and decided to tackle our basement family room and playroom this year. We started the renovation last year but pregnancy and a newborn stopped the progress dead in it’s tracks last August. See more info on the before here!
Week One
Week Two (missed this week!)
Week Three
Week Four
Week Five
If you would have asked me last week at this time if we were going to finish, I would have told you no. Absolutely not! But to be honest, there are a few things left undone, but I don’t think you’ll notice and I am not going to stress myself out over them anymore. It will get done when it gets done, right?
Some of my ordered items didn’t make it in time either, so I will update the post once they have arrived!
Okay let’s get to it! Here are a few before shots!
Like I said, last year we removed a wall (where the support columns are now) and had the old wooden planked walls drywalled. The ceiling was painted a bright white and the stone wall was waterproofed. We also had the two doors installed that you can see in this last photo. One leads to our utilities and the other is a big storage room. So this is now phase two of the renovation.
The After Shots!
So here’s what we did! I think the space turned out great! Not too shabby for a basement in a 115 year old home! Installed two new light fixtures from Lamps Plus. I love the industrial look and think they fit in perfectly with the beamed ceiling. Our ceiling isn’t super high, so these are a little lower than I expected, so my husband will have to watch his head!
The stone wall got a coat of high reflective ceiling white from Sherwin Williams and the existing cement floor is now Analytical Gray. All of the wood work is Sherwin Williams Emerald Paint in Pure White. I cannot say enough about both the floor paint and the Emerald paint. Both went on like a dream and covered so well. I can’t wait to complete more projects with the paint I have left over! If you are wondering why we left this stone wall exposed, there are a couple reasons. One, I kind of like it. It gives the basement a little character and texture. Two, we plan to get a fireplace installed at some point over here and we don’t want to put up any studs or drywall that would have to later be ripped down in order to case in the fireplace.
The centerpiece of the room is truly this vinyl flooring. We went with Home Decorators Collection Quiet Oak Luxury Vinyl Plank Flooring. When we moved in, the basement had gross brown carpet. We knew it was harboring lots of mold and gross stuff since the basement occasionally gets damp. When we ripped it up, we were left with ugly cement flooring. The new flooring from Home Decorators Collection (formerly Allure) makes all the difference! It is definitely a DIY flooring and I love how the gray color leaves the room feeling light and bright! We used the same flooring in our basement bathroom remodel.
On to accessories! We have lots more beautiful items coming from Minted and I can’t wait to update with those things! This adorable little rain boot print is from them and I love it!
{Media Cabinet / Rug }
While I would love for this to be a sophisticated family room, this is truly a kid’s space and playroom. I added lots of fun items and tried to corral the toys as best as I could, but oh well, there are still tons of toys! One day I’ll miss stepping on Barbie shoes, right? 🙂
{ Polka Dot Rug }
The table and chairs section and the teepee are truly my favorite part of the room. This little area is perfect for reading a book in the teepee or creating fun artwork on the little table!
{ Bookcase }
{ Tee Pee }
You have to see this beautiful mural from Brookly! The quality of it is simply amazing and it adds a whimsical touch to the playroom! Check out all of her amazing designs.
Overall, I am thrilled with how this space turned out. I can’t wait to enjoy this space for years to come. I still have some painting to do and some shelves to add, but other than that, I am taking a break from room renovations until the next $100 Room Challenge in July! Phew!!
Affiliate Links Used in This Post

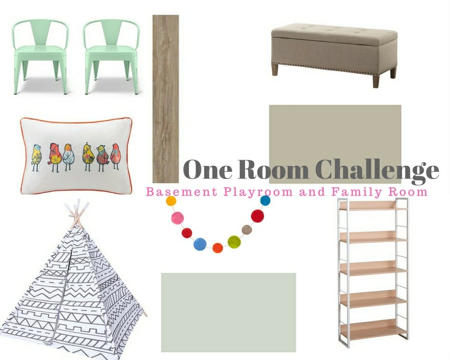
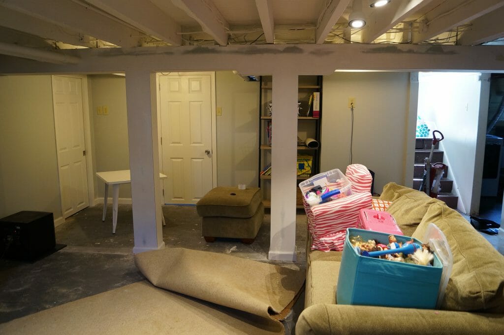
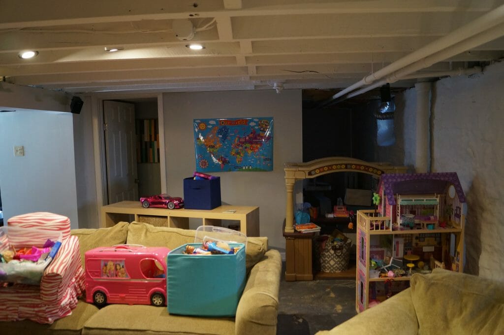
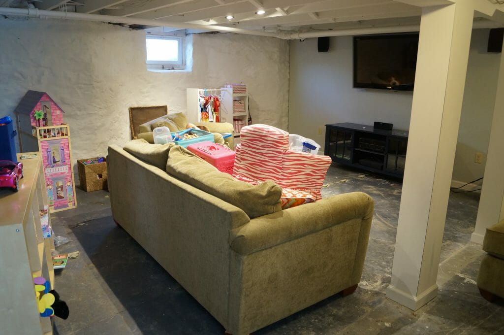
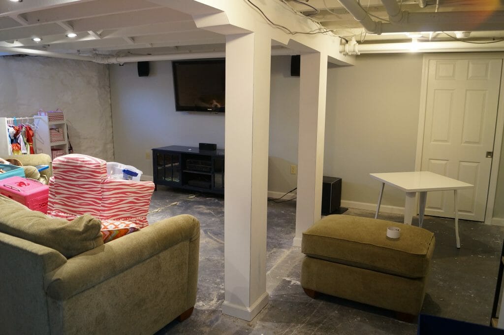
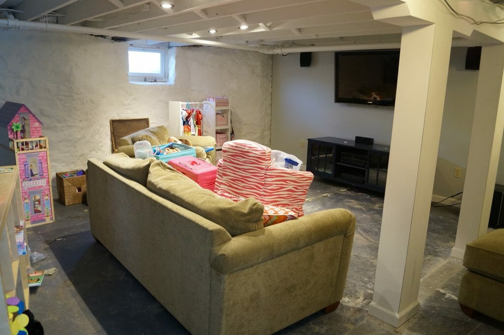
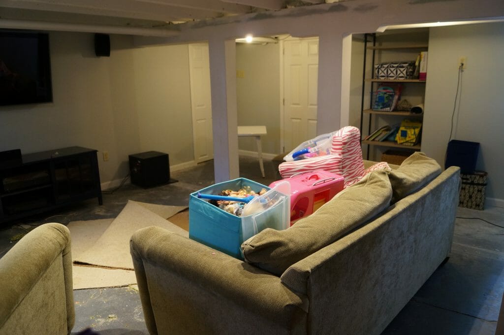
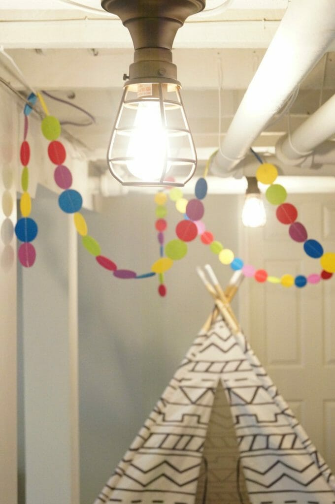
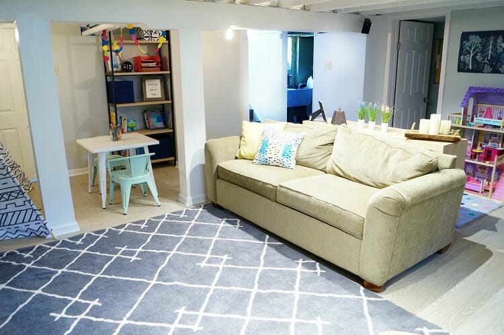
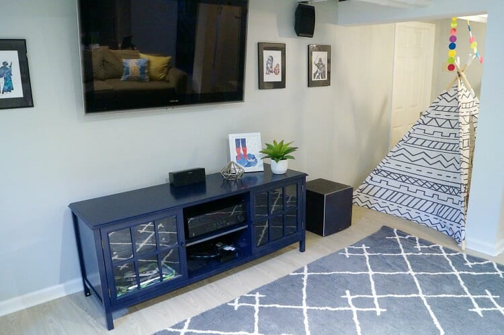
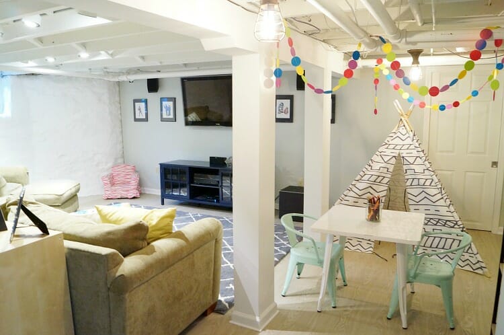
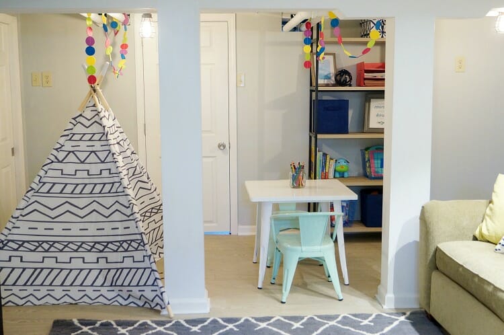
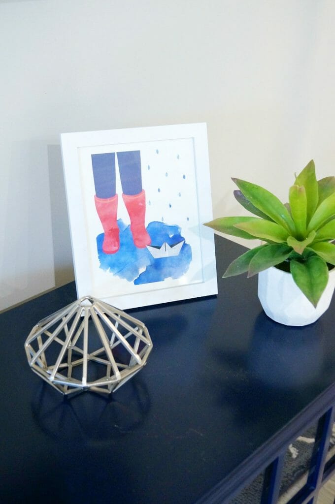
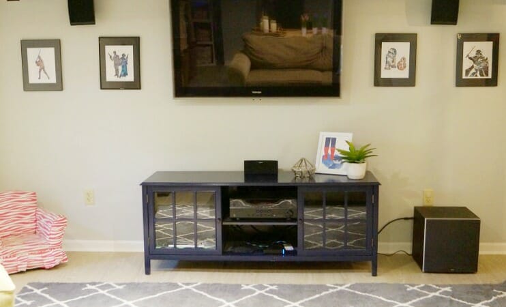
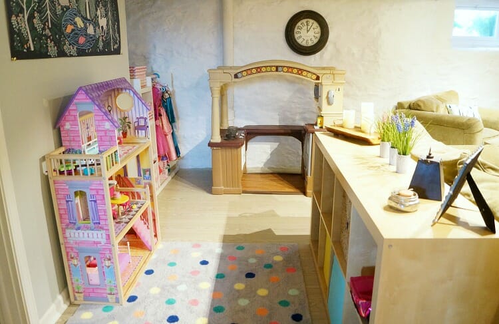
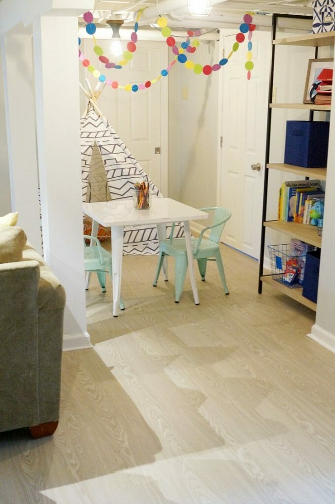
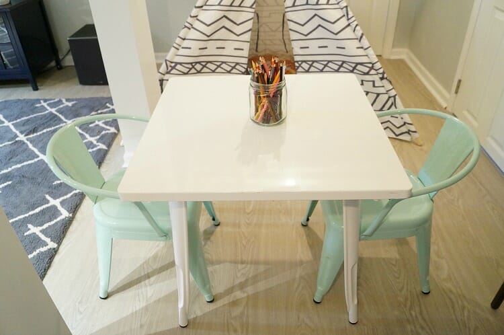
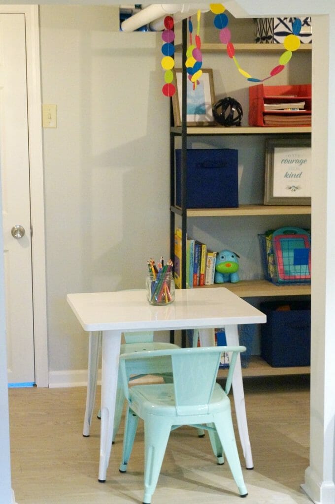
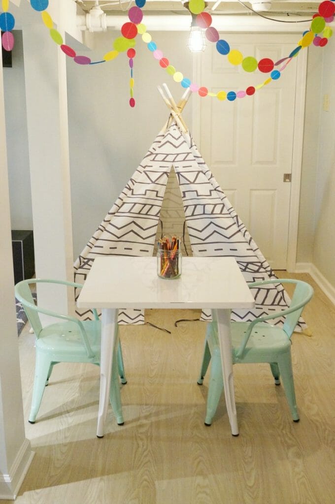
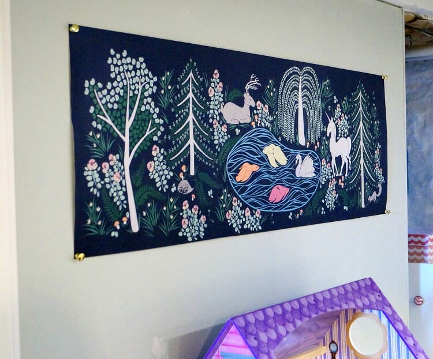




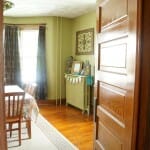

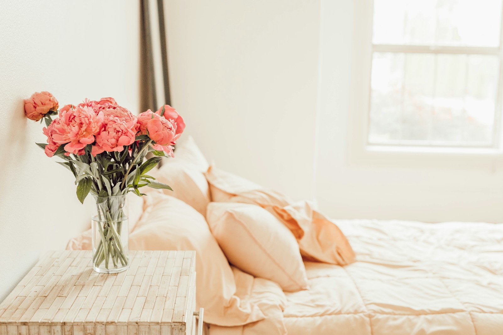
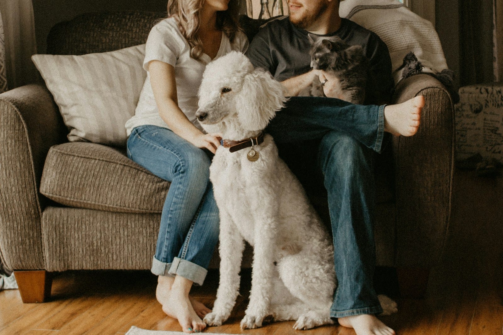
Such a great room! I love that you painted the unfinished ceiling white! Was it a hard project? Basements are so hard to make feel light and airy and you did such a good job!
Thank you Emy! I think it looks nice and light too! We actually hired someone to paint the ceiling. The ceiling is only about 7 ft so we knew it would be a pain in the butt to spray, so we left it to the pros! He told me it was difficult, so I imagine it wouldn’t be a fun task!
it’s come a long way and looks so bright and happy! love those fun chairs and the teepee!
It has definitely come a long way!! I wish I had pictures of the true before to share with you all!
OMGEE! This space is fabulous! I am still swooning over those aqua chairs. But now I have all the heart eyes for the rest of the room, too. You had so much work to do! Kudos to the moon and back for a job well done! Susie from The Chelsea Project
Thank you so much Susie! I am so happy with how it all turned out!
I really like that you left the ceiling open- it looks pretty cool! And the garland has me all heart eyes!
I love the garland! It was a last minute find! I am glad we kept it open too, I think the ceiling would have been too low otherwise!
This is honestly so pretty and fun. I love the teepee, the rug and especially those metal chairs in mint green. Fabulous reveal. I hope you enjoy your space for many years to come.
Thank you Sue! I think we are going to love spending time here!
This looks like such a comfty and pretty space for kids and for adults alike! I bet you guys love hanging in this newly revamped space! Congrats on completing the ORC!
This basement has come such a long way! Wow! That little teepee is my favorite thing… is that weird? I probably wouldn’t even fit into it, but I truly love it! Such a great space for family time. Love the idea of adding a fireplace in the future.
haha no, I love the teepee too! And you would definitely fit! I’ve crawled myself in there a time or two!
Wow! You really made a basement space feel much brighter and fun to be able to hang out in. Very nice!
Yes! We can’t believe how much bigger and brighter it is!
this space looks so cute but also SO functional!! Love love love!!
I just shared my ORC reveal, check it out here: http://www.charlestoncrafted.com/2017/05/10/orc-reveal-fully-diy-remodeled-walk-master-closet/
Thanks Morgan! Heading over to your post now!!
what a fabulously fun space! love that mural so much!
Thank you so much Cassie! The mural is amazing!
Wow, it looks so good! Love that teepee! My kids would die to have a place this cool!
Thank you so much Sara!!
The mural is so cute – I love her designs! The space came together beautifully – great job!!
Thank you Kim! I love it too!
Such a light and bright space now! It came together in the end 🙂
It did come together! I wasn’t sure if it would!
My favorite thing about the space is that you didn’t cover that cool stone wall because it is just cool! I love everything else too!
Thank you so much Nicki!
I love it! Especially the floor and the stone wall. Looks like you have a cozy place for the family to gather! Nice job!
Yes, it is so cozy! The edison bulbs are the perfect lighting for movie watching at night!
Definitely the right call leaving the brick wall – I love it! I love the little play area too, and the whole space looks so much brighter and so inviting. You nailed it!
Thank you!! I am so glad people agree with me! I know that some would have covered that wall up right away!
The room looks great!! Love that you left the ceilings open beam style and kept the stone wall. Adds that touch of rustic that an older home has earned. I’m thinking you all are going to be spending a lot of time down here. Great job and enjoy!!